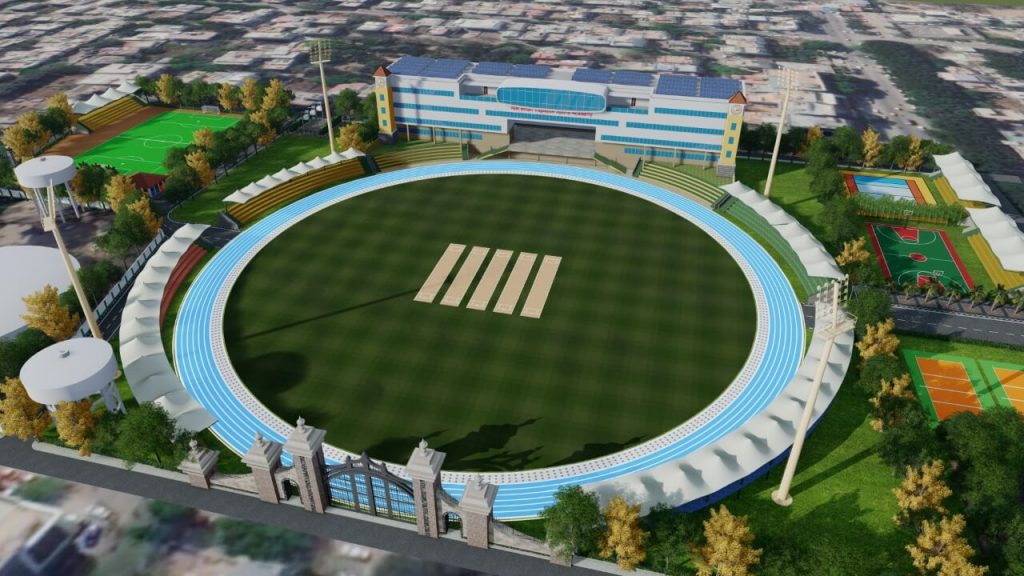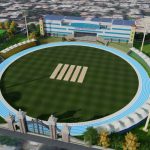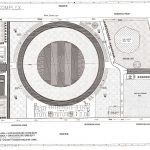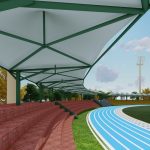By Zahid H Javali
While the residents protested against a full-fledged ticketed sports stadium for 5000 people in HSR Layout, the BBMP has floated a tender in October. This is in stark contrast to what the HSR Federation was told by the BBMP earlier that only the playground will be improved, and there will be no stadium. HSR residents are opposed to the stadium for several reasons, and you can read them here.
The news has come as a surprise for the residents as well. Says HE Chandrashekar, chairman, Federation of HSR Layout Residents Welfare Associations: “We were not aware of the tender, and are going to discuss this with our office bearers this evening (Nov 4). We will also raise this issue at the ward committee meeting on November 7.”
Over Rs 35 crore for stadium and playground development
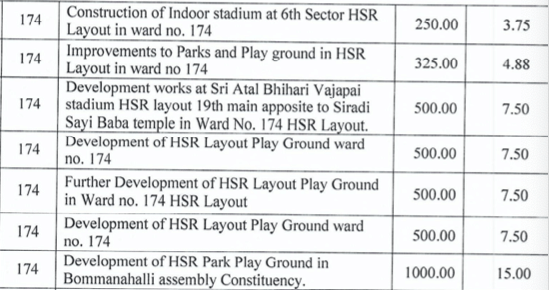
While no tender has been awarded yet due to the election code of conduct, thanks to the bypoll in RR Nagar, the tender has allocated over Rs 30 crore towards the stadium in Sector 2. While another indoor stadium is earmarked for Rs 2.5 crore in Sector 6, some residents say that there is no land for it, except the CA site where cricket net practice is taking place for many years now. The playground behind Lawrence School is too small to become a stadium either, say the residents. Some of them, however, feel that it might be given in error, and could well be the indoor stadium planned in Sector 2. When we called for clarifications on this, Joint Commissioner (Bommanahalli) M Ramakrishna asked us to contact executive engineer Siddegowda, who hasn’t responded to our query yet. The tender notification cannot lie as it clearly states that an additional Rs 5 crore is called for the development of parks and medians in HSR Layout (see the image below).
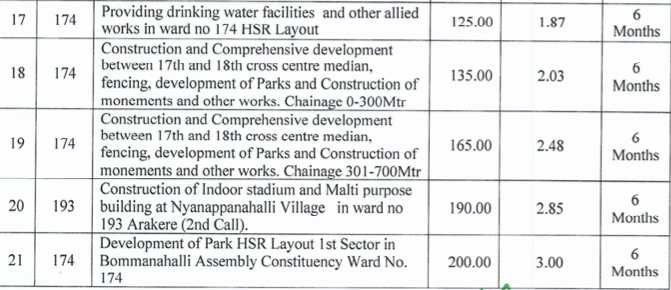
No change in plan
However, four residents did meet executive engineer Seshadri at Bommanahalli on Monday afternoon. “Executive Engineer Seshadri orally explained the stadium plan without any documentation,” says HSR Layout resident Girish Shivalingaiah.”It is similar to what was planned earlier. A few courts in the periphery, such as separate courts for Kabaddi and volleyball with seating gallery, a pavilion with office, rooms, toilets, indoor shuttle court, a club, and a restaurant. A cricket pitch in the middle with an athletics track around it, and four viewing galleries. A paid car parking is also planned below the viewing gallery and in the basement. Flood lights for all the facilities.”
The public will be consulted
According to Shivalingaiah, the BBMP officials have assured the residents that once the official documentation and Detailed Project Reports (DPR) are ready, they would be available for public consultations.
